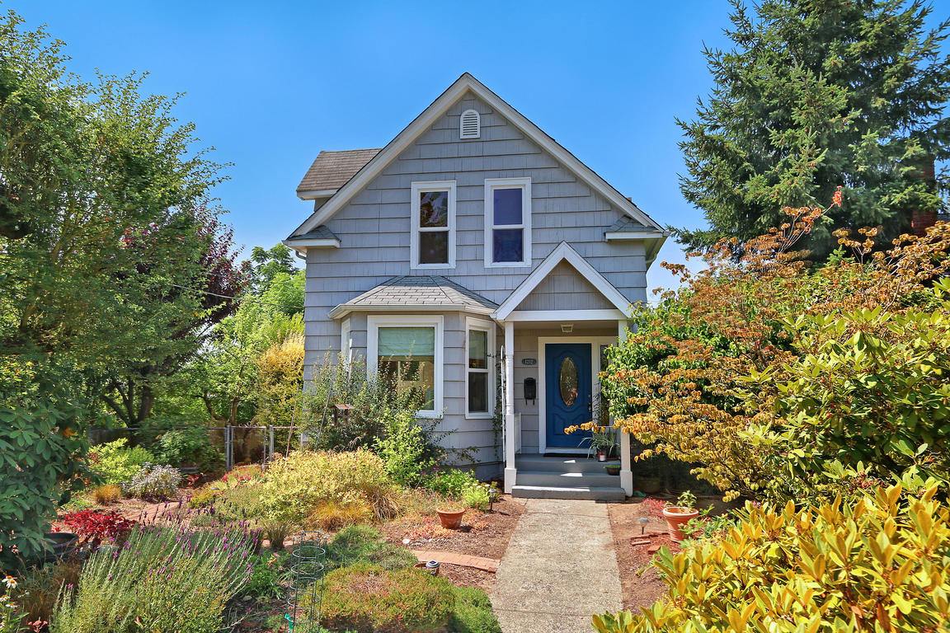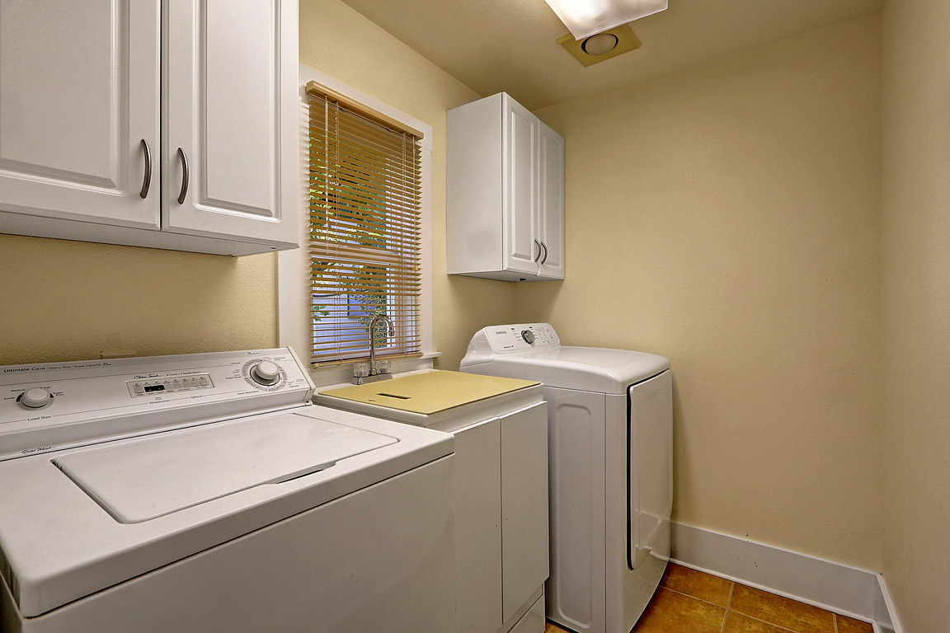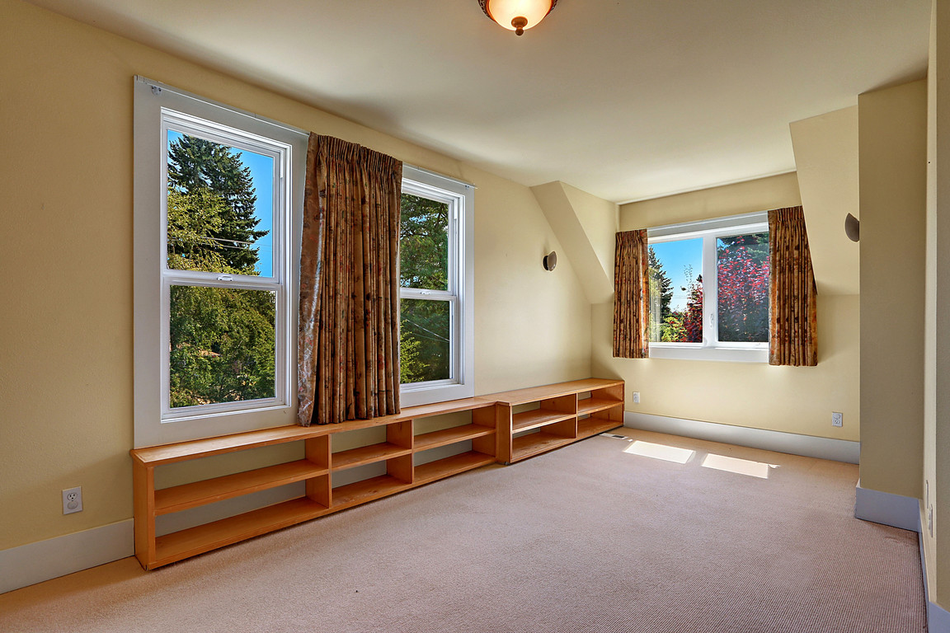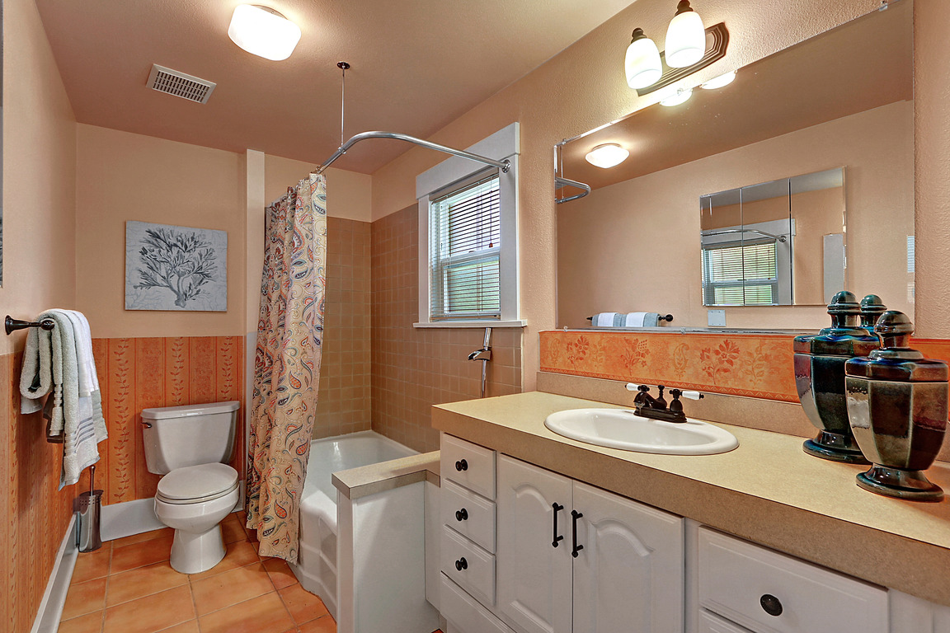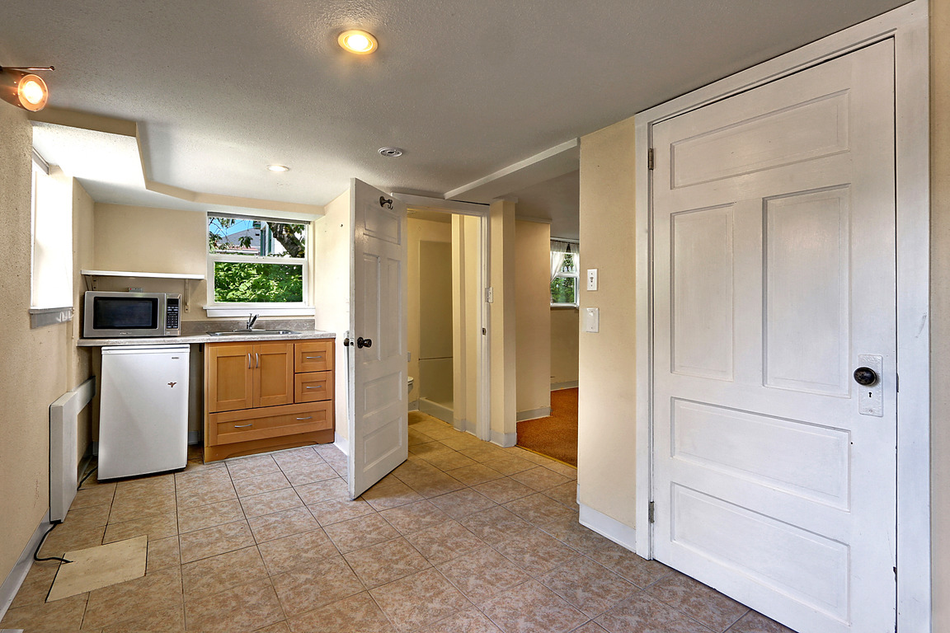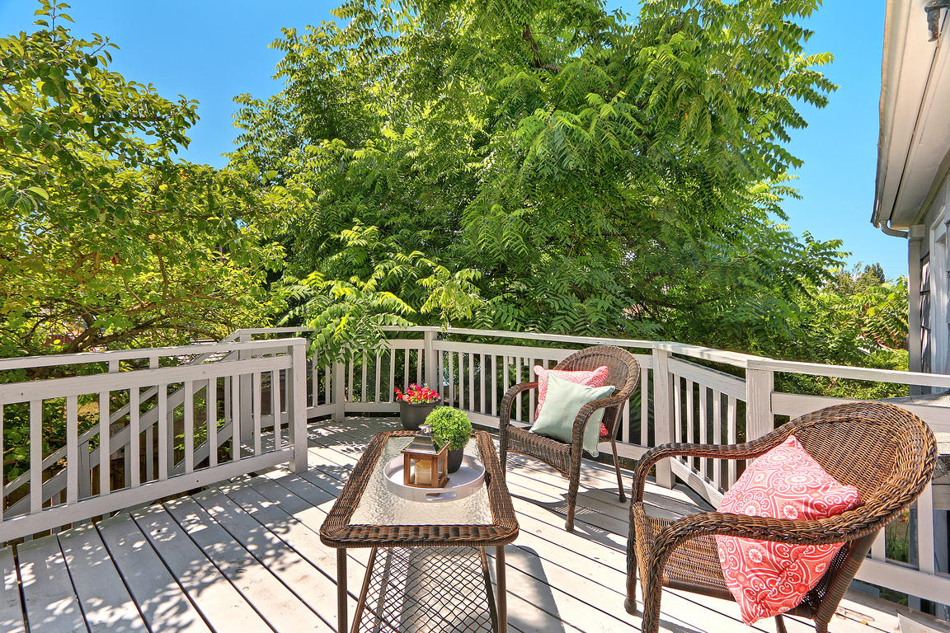Turn-of-the-century character delights in a beautiful garden setting near UPS and the Proctor District!
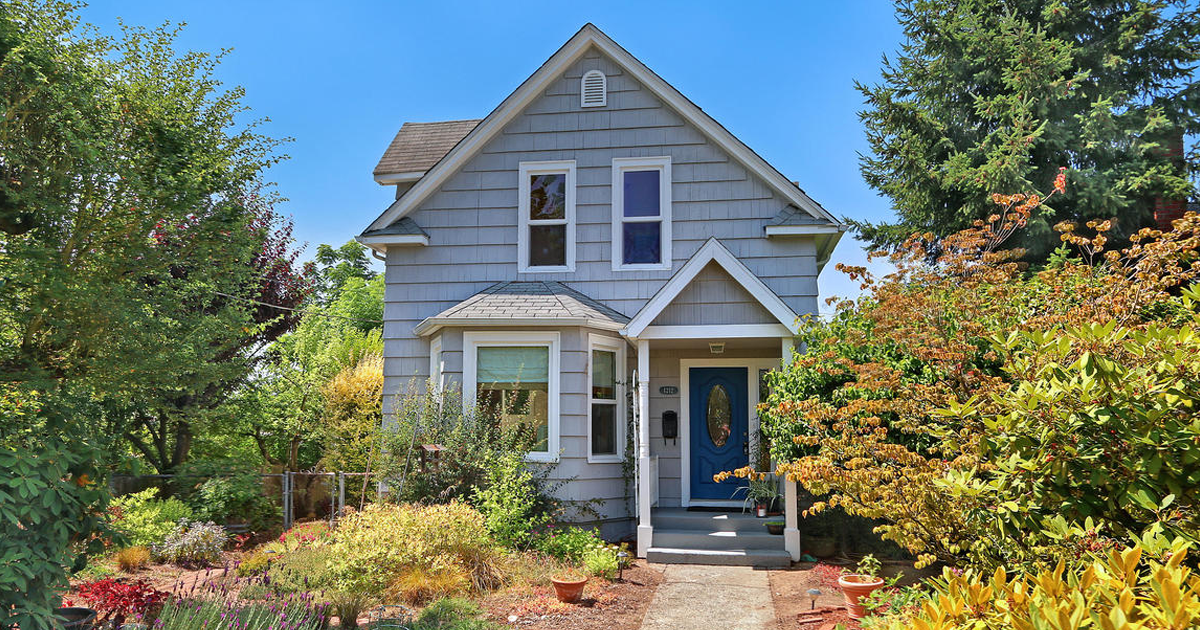
This charming 1-½ story Craftsman home is brimming with thoughtful traditional details that surprise and delight, like original hardware and built-ins. 3 bedrooms and 2½ baths in 2,111 sq. ft. offer space for everyone. You’ll even find the perfect hobby space or rental unit in the basement studio with its own separate entrance. Located at 1212 N Washington Street, Tacoma, WA 98406, this home is listed at $520,000.
Living Room
Lovingly preserved fir floors, high ceilings, and crisp white trim and molding lay the foundation for the details to come here. A grand bay window is the star of the formal living room. Natural light streams in, catching and highlighting the architectural angles of the room and bringing a feeling of relaxation and tranquility.
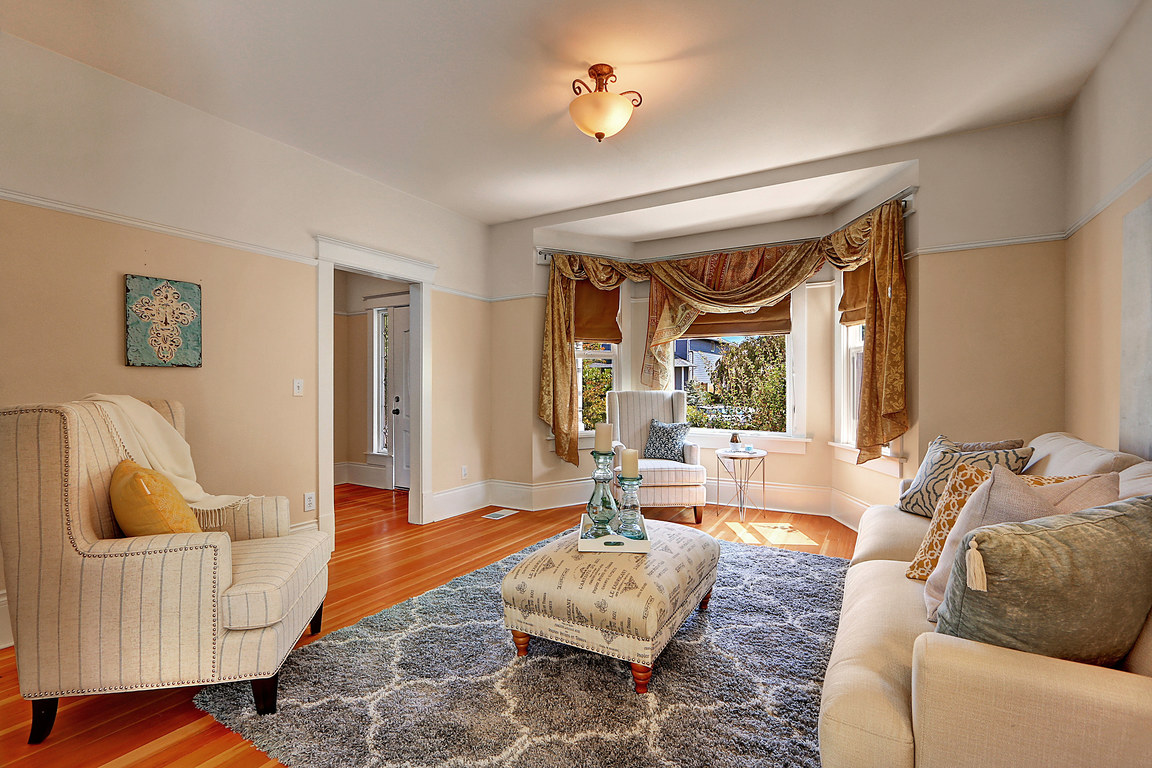 |
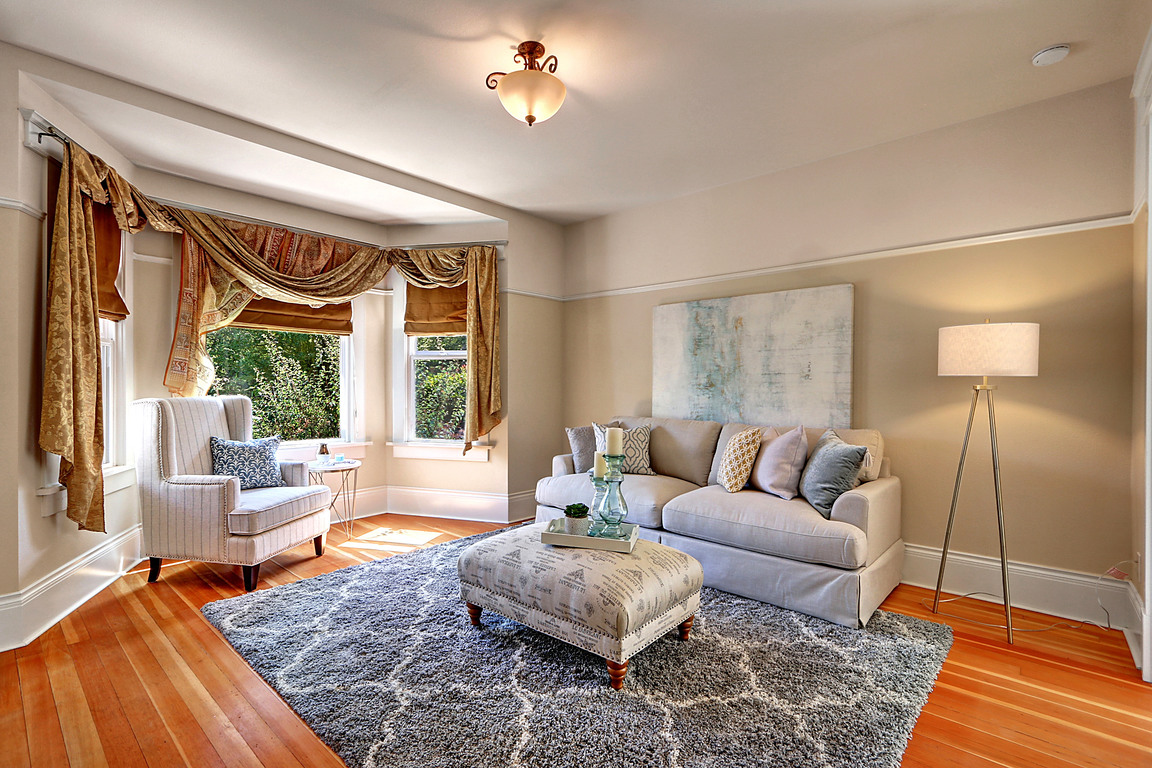 |
Dining Room
Thick white molding frames the entry to the formal dining room. Ceramic tile creates a foundation for you dining table and chairs. Keep your extra table leaf handy—this room is sure to host countless celebrations with family and friends. The atmosphere here is light and cheery, thanks to windows and a wide sliding door that look out onto the multi-tiered deck and the lush trees beyond. This is just an early peek at the many updated, energy-efficient vinyl windows.
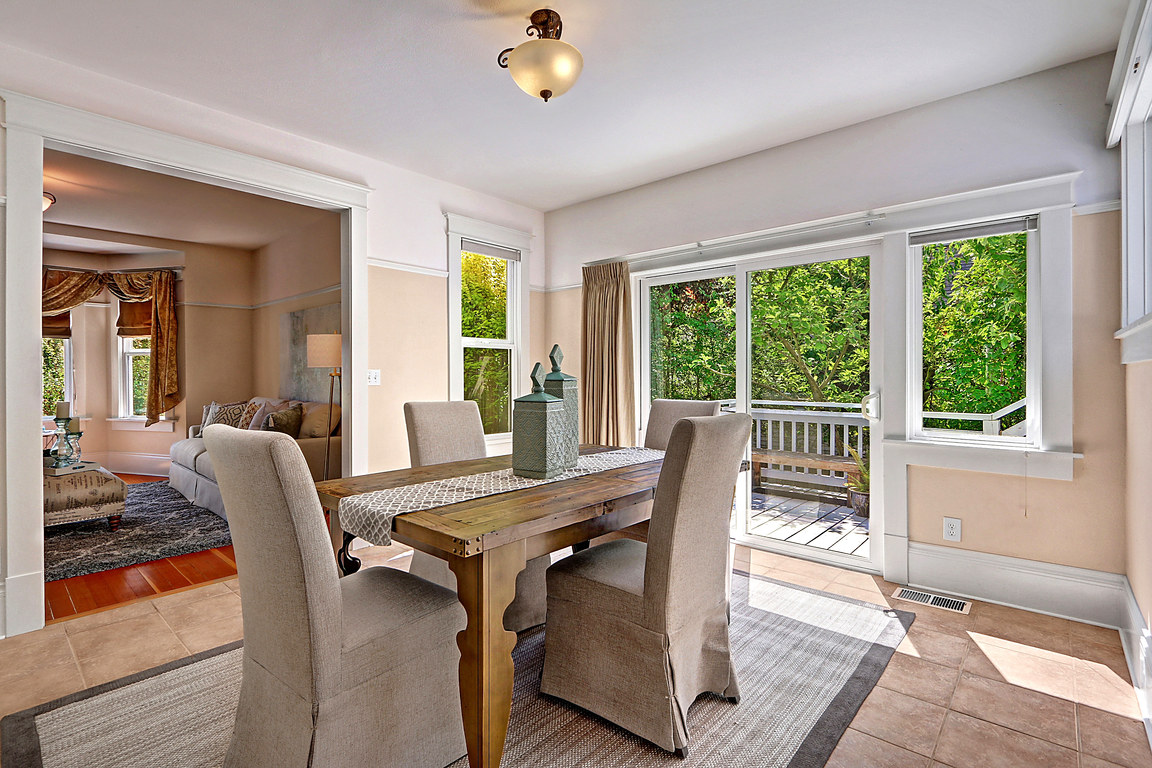 |
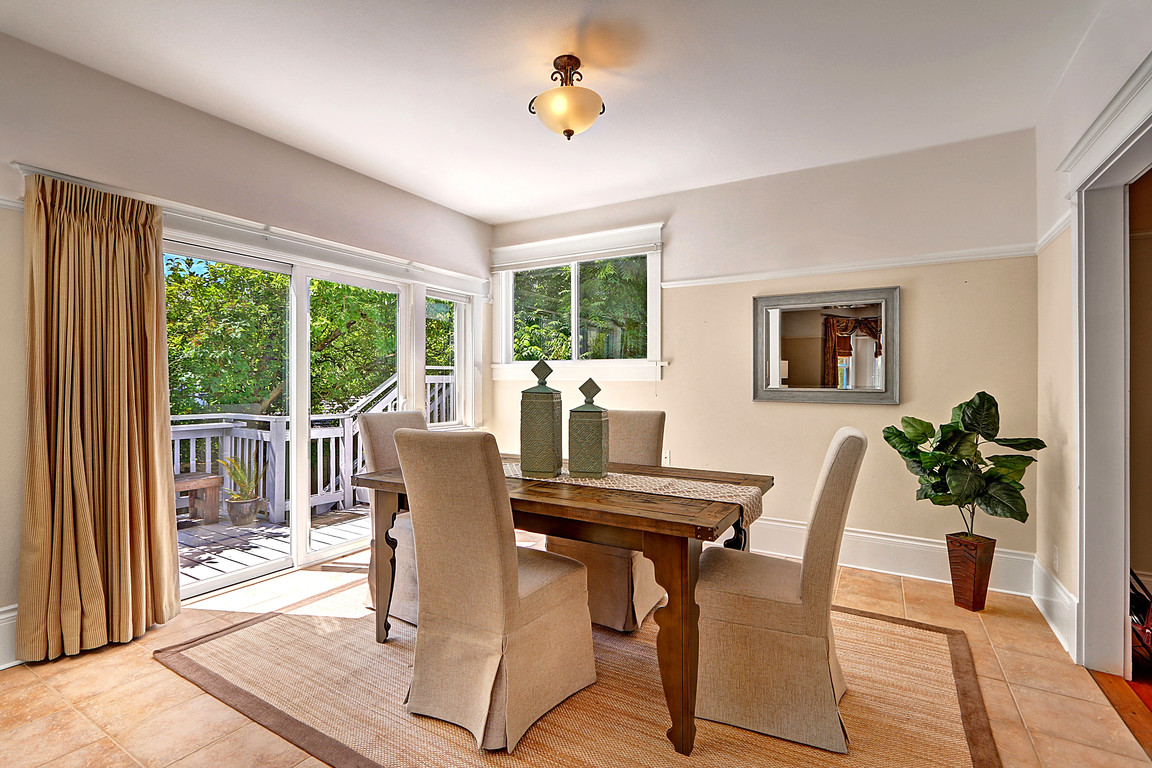 |
Den or Office
Just off the entry is a bonus space just waiting for your creative inspiration. Special details like a peaked architectural doorway, tall windows and built-in shelving bring interest to the room. This is another fine example of how this home’s original hardware brings character. Add some comfy chairs and a reading lamp and relax in your quiet sitting area. Bring in your desk and trusty office chair and this becomes command central for your business. The possibilities are limitless.
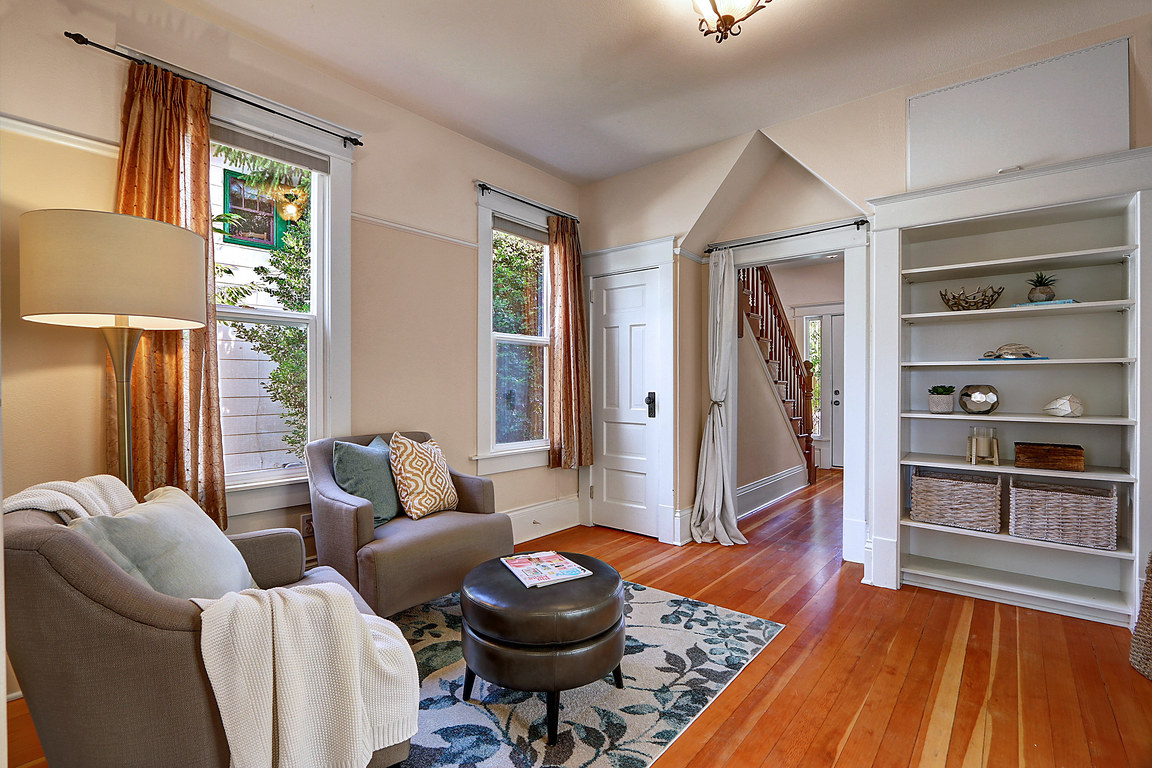 |
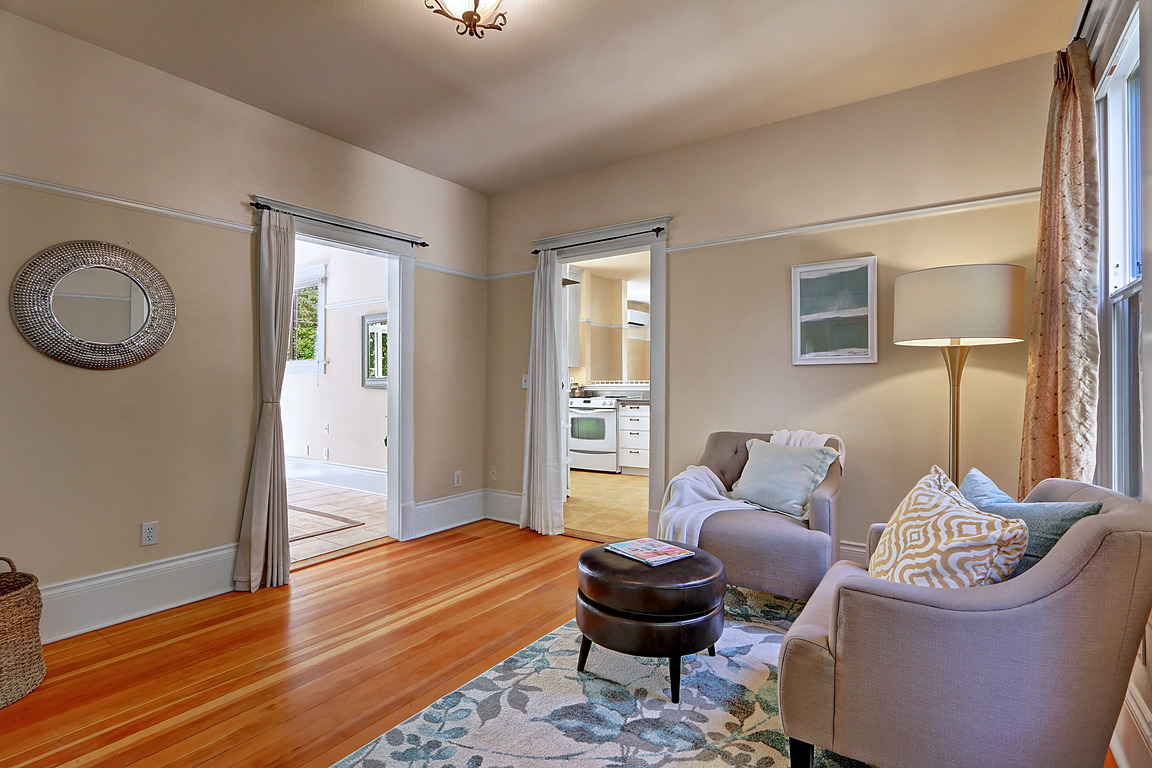 |
Kitchen
Light and airy with fabulous green views, this kitchen is poised to be the hub of the household. Clean white cabinetry that stretches to the ceiling, Corian countertops and crisp appliances elevate the space, anchored by ceramic tile. Built-in accent shelving adds to the Craftsman appeal, and a wall of cabinets offers storage galore. The adjacent eat-in nook has the makings of the breakfast scene in a film. Warm light streams in through a generous bay window accented with beautiful tile. The garden view it frames is lush and green. Another tall window and decorative accent ledge occupy another corner. All that’s missing are your table and chairs, a simple breakfast or coffee, and a sunny morning.
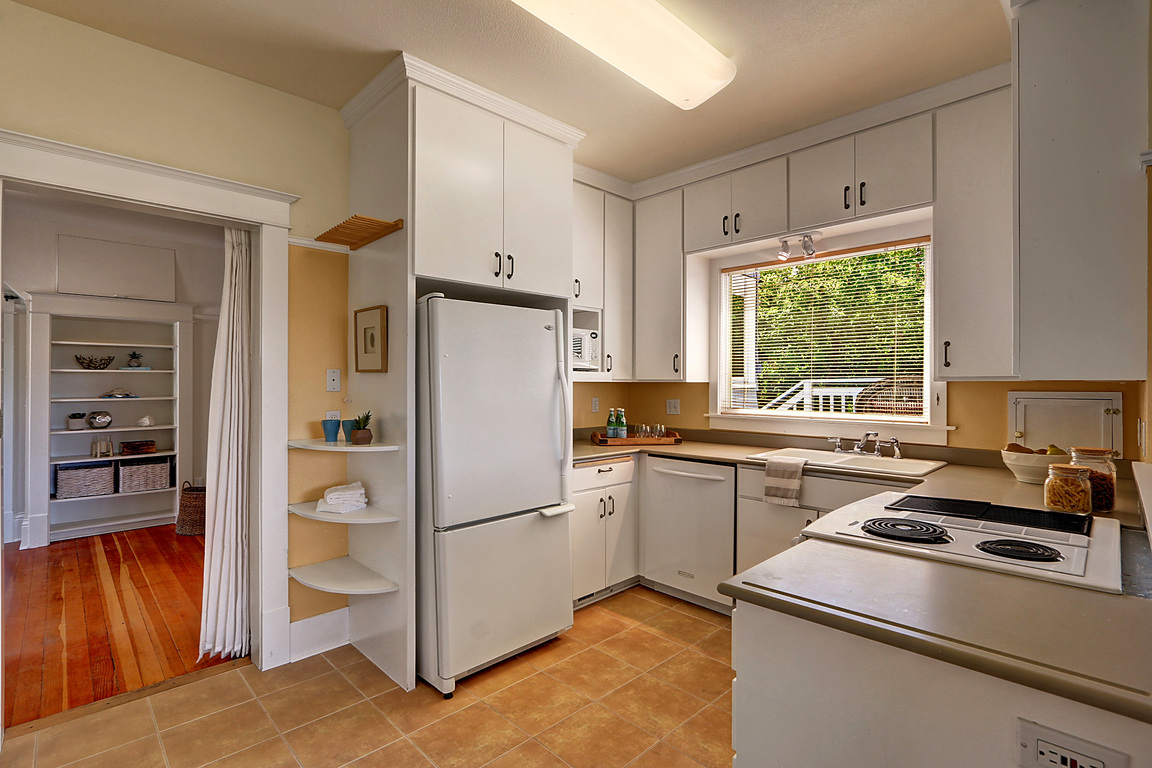 |
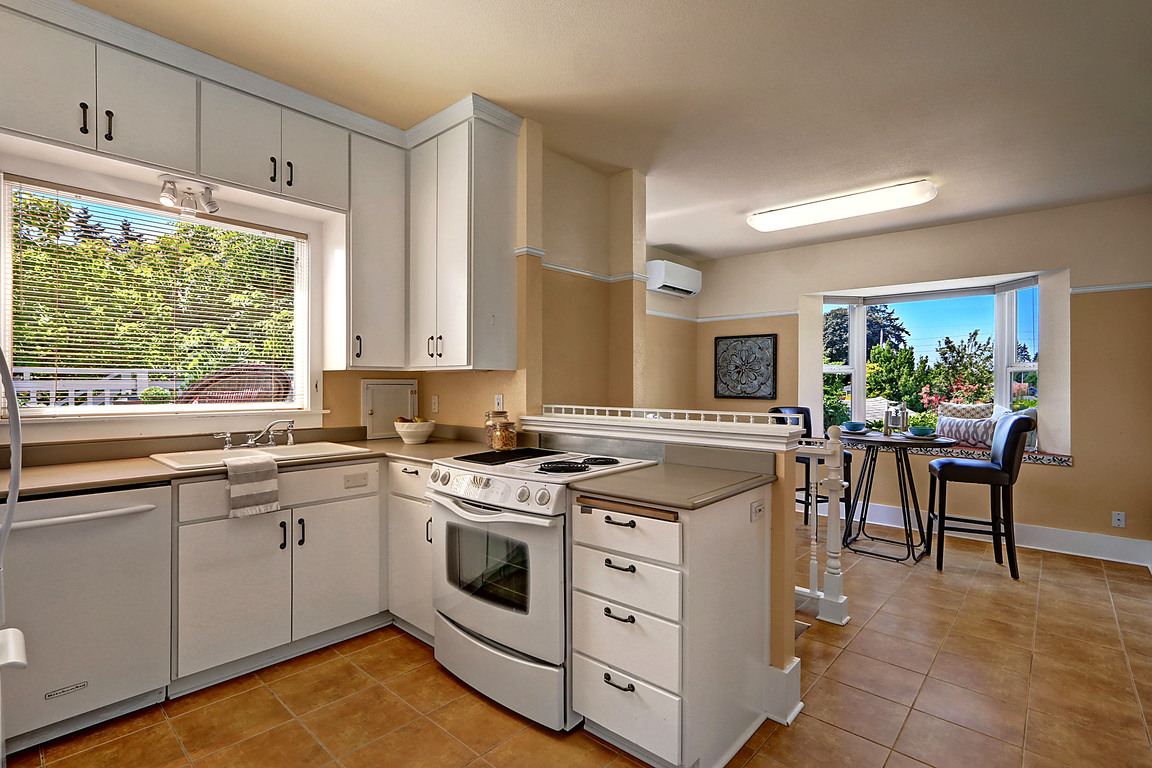 |
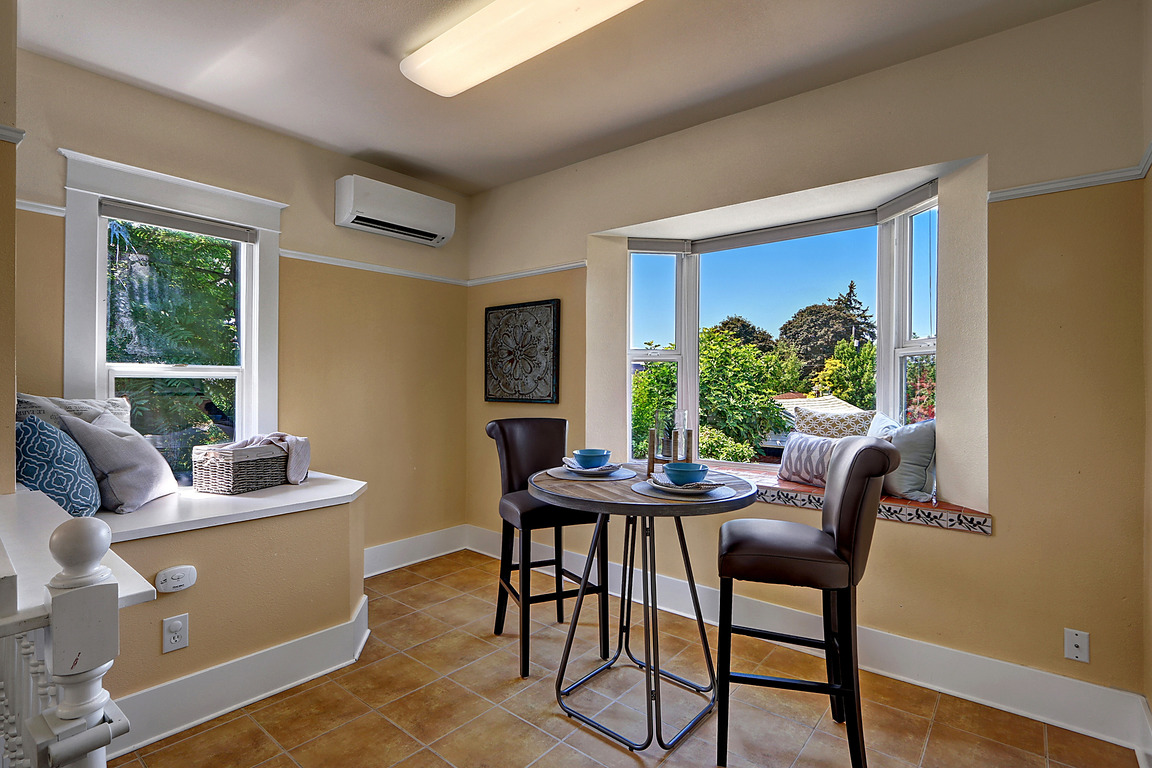 |
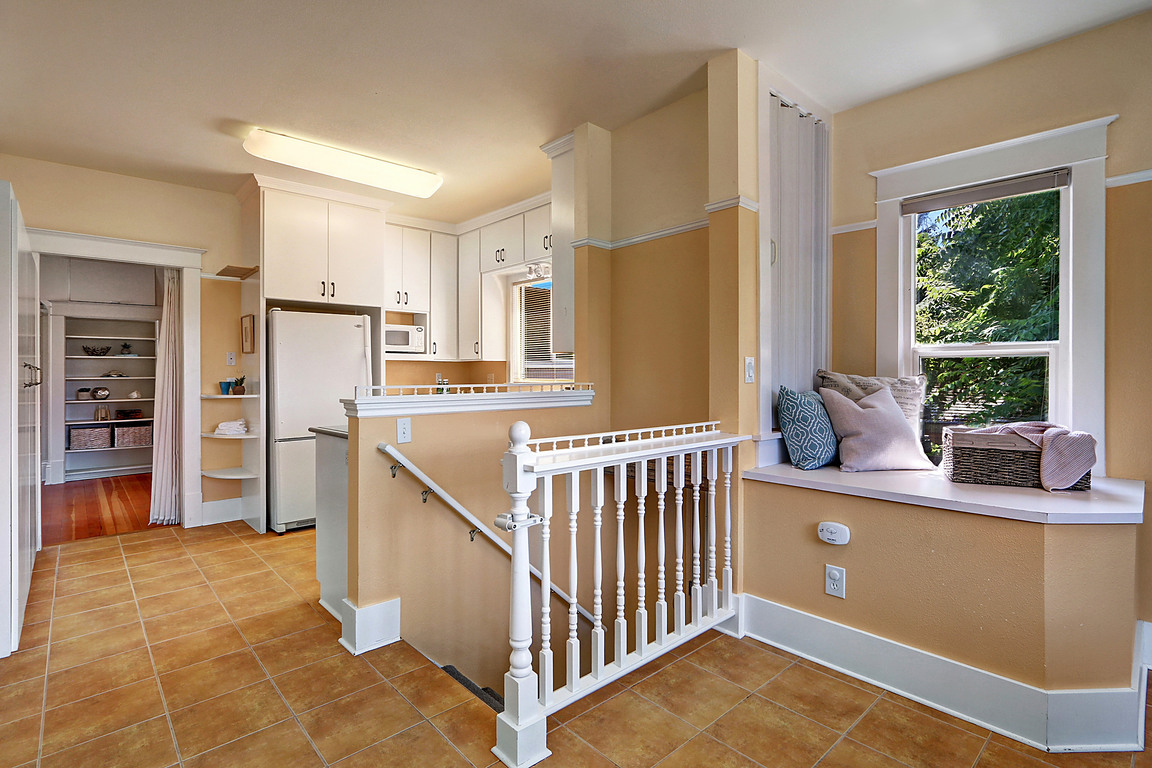 |
The main floor also features a convenient utility room with a handy sink and its own helping of natural light.
Bedrooms & Baths
You’ll find three generously sized bedrooms on the upper level. Arrange your queen size bed to make the most of the wonderful light in the master bedroom. All three bedrooms boast uncharacteristically large closets for the era of this home.
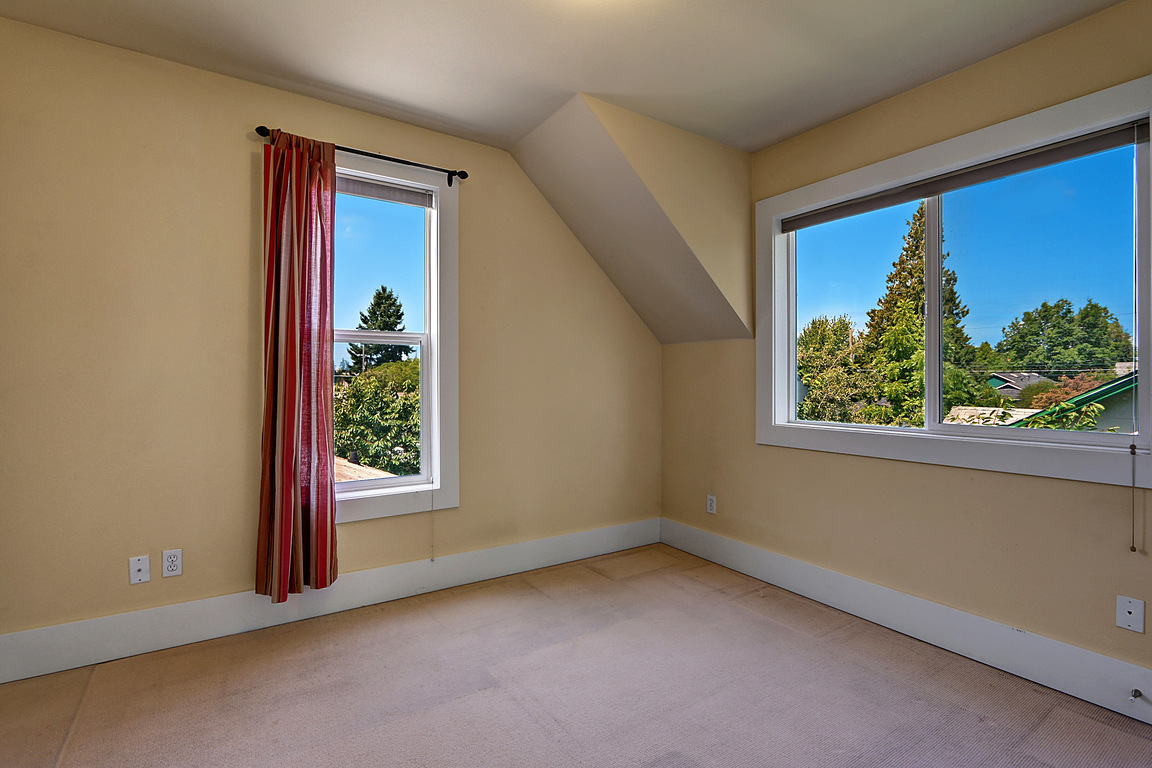 |
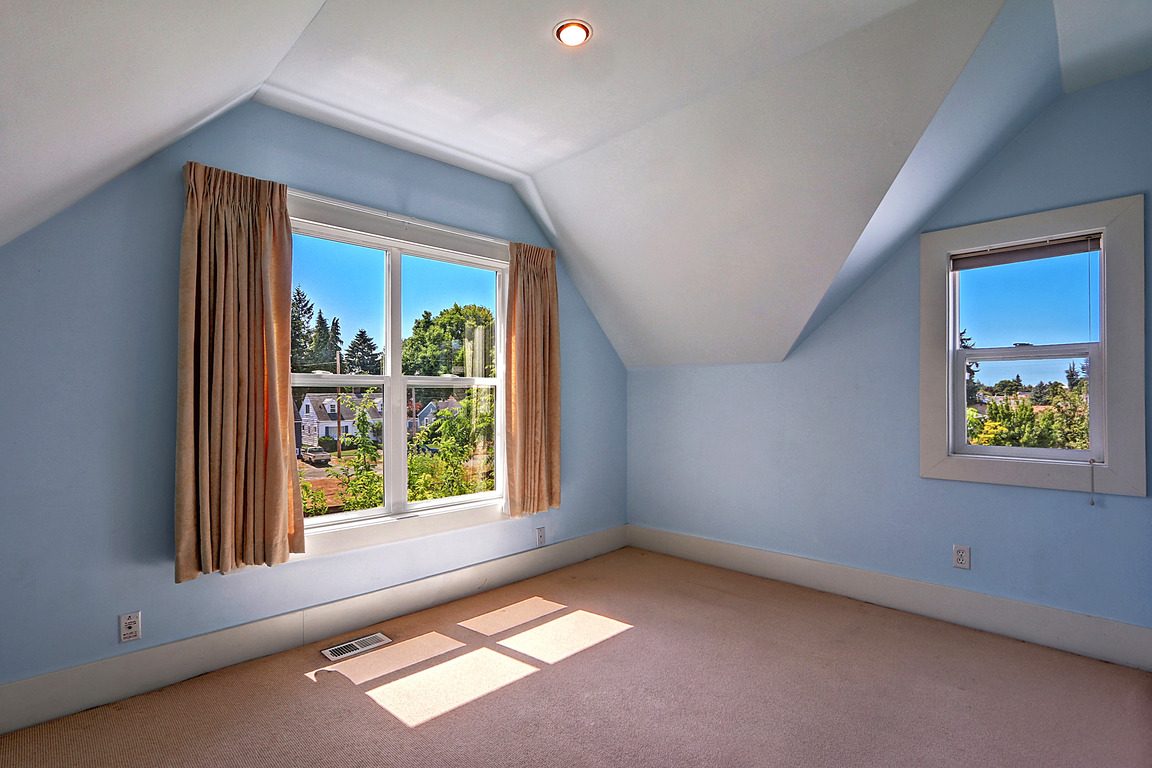 |
The roomy full bath on the main floor offers extra vanity space for accessories or decorative storage. Upstairs, a convenient half bath is complemented by a shower room across the hall.
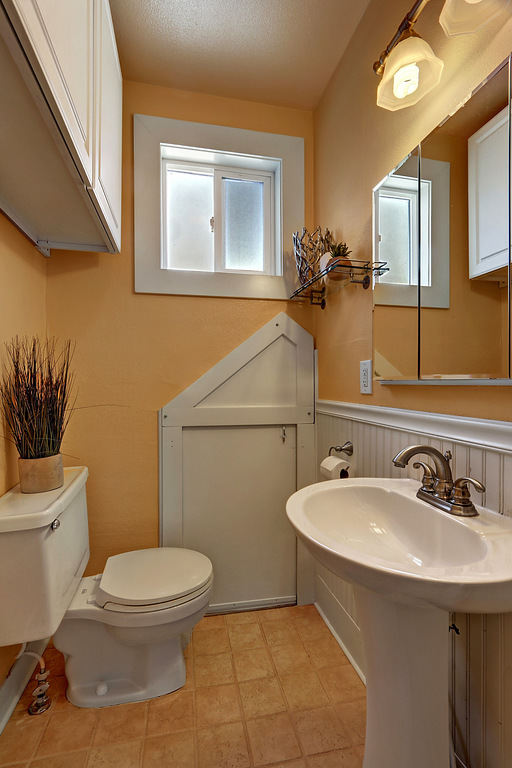 |
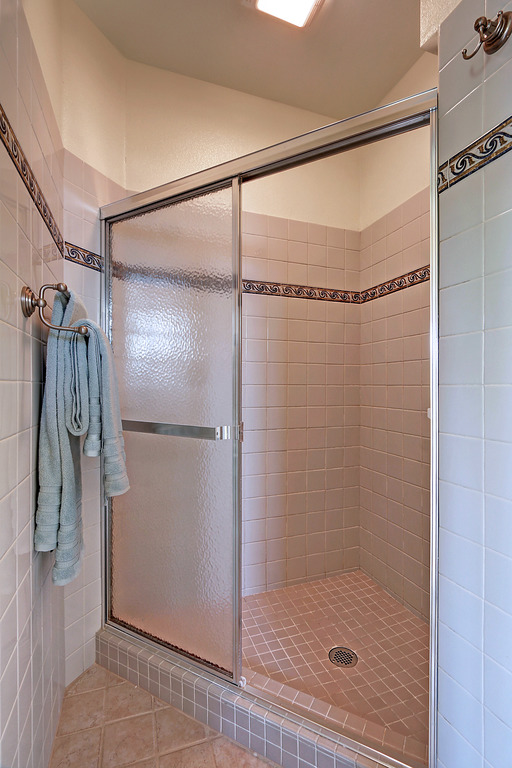 |
Lower Level Studio
Access the lower level studio via the home, or through its separate exterior door. This cozy and quaint unit could be your own all-inclusive hobby space or even bring in rental income. It’s complete with a bedroom and small living area plus a kitchenette and a ¾ bath.
Outdoor Living
The grounds surrounding this home are simply delightful. Enjoy the fragrance and color of pink and white dogwoods, rhododendrons, peonies, lavender and more. There are even fruit trees on the nearly fully fenced property. The lower level may be accessed through the door at the back of the home.
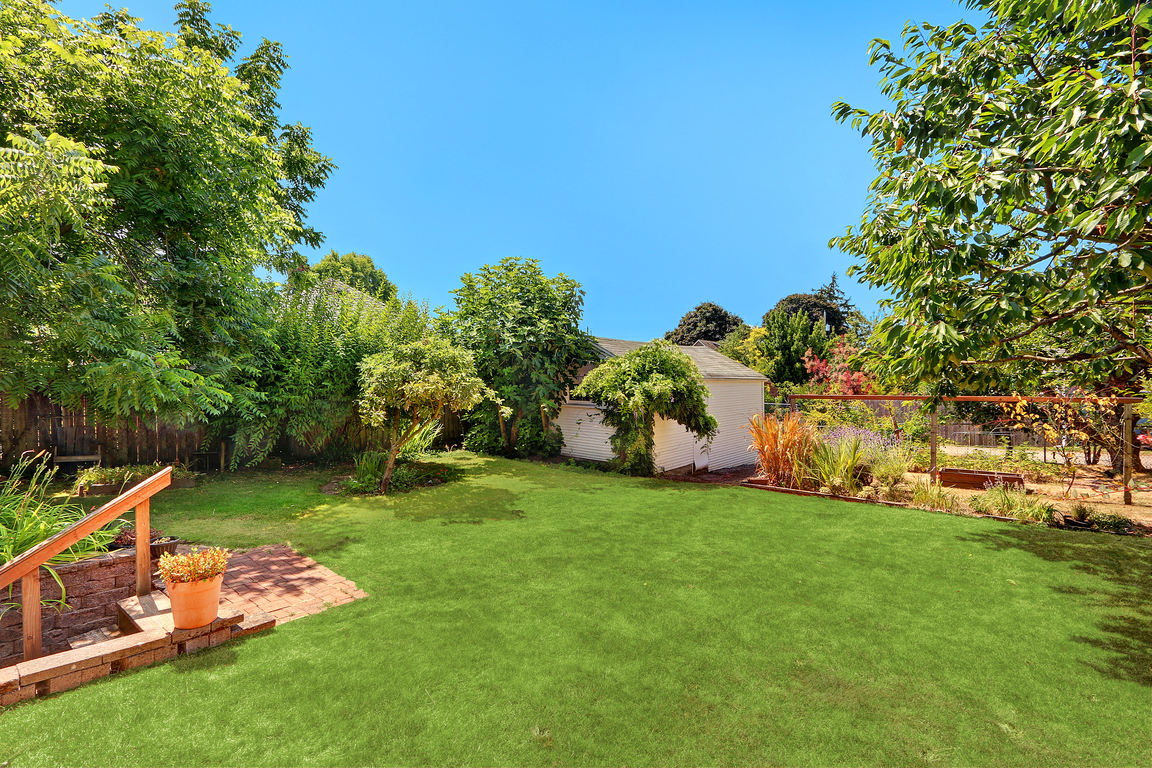 |
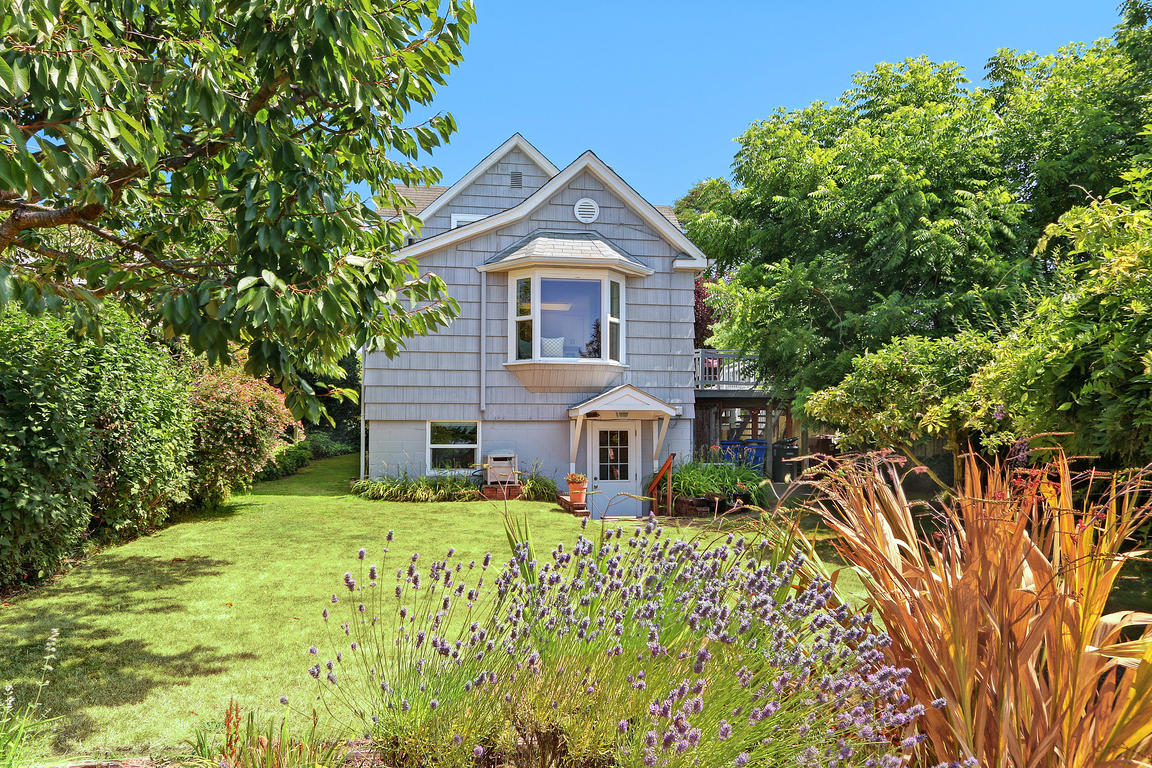 |
Relax with a good book and a refreshing drink among the treetops on the multi-level deck.
A lovely side patio offers a shaded option with branches swaying overhead and plantings dotting the surrounding landscape. Beyond the yard is a 1-car detached garage with alley access.
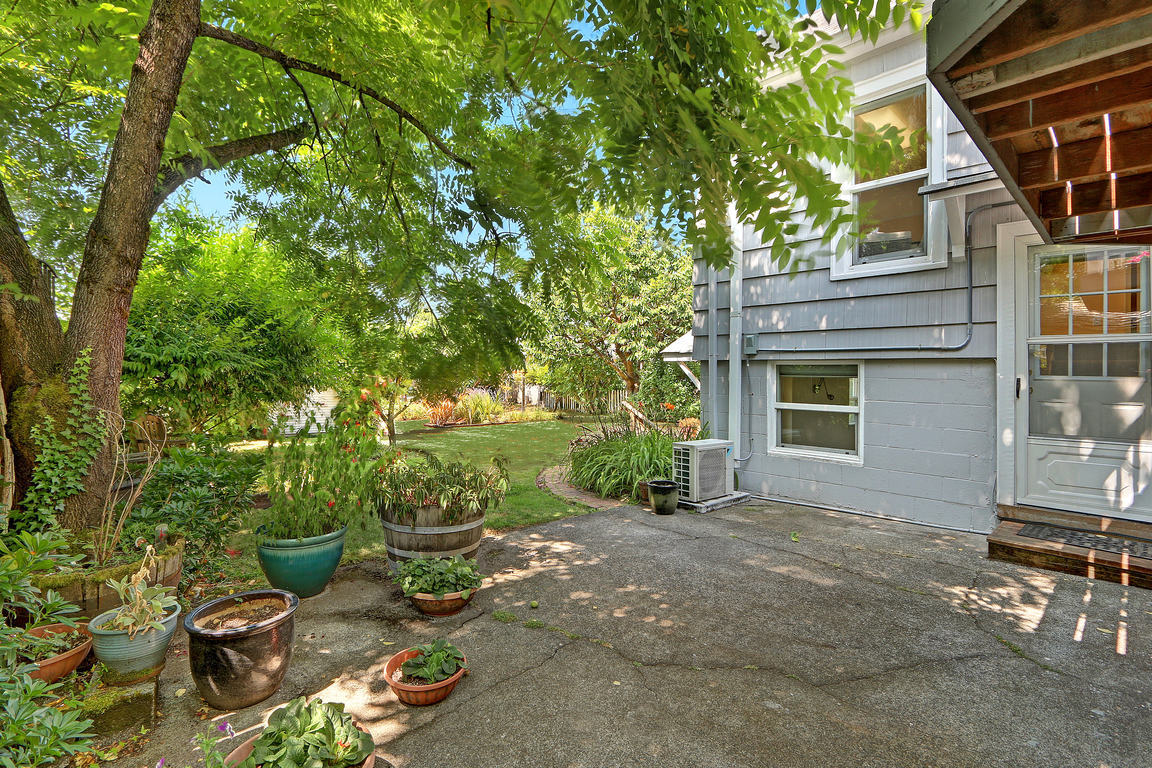 |
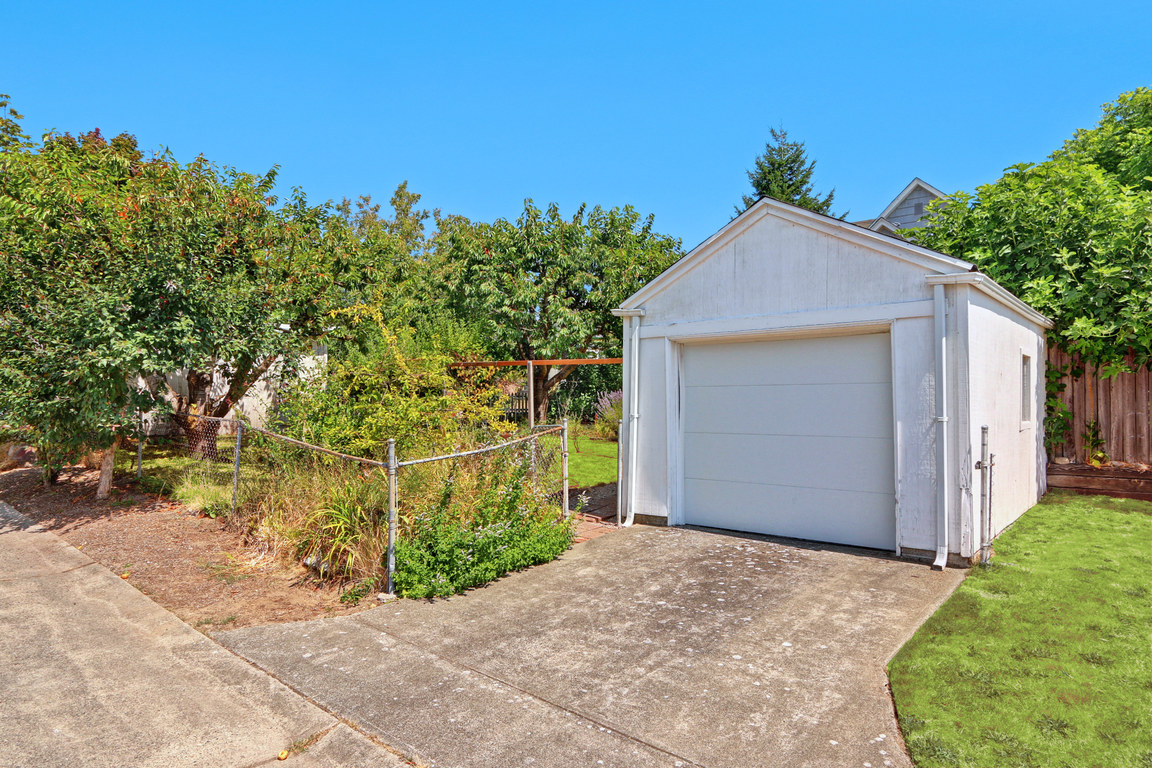 |
Living in the Proctor/UPS area
Here at 1212 N Washington Street, Tacoma, WA 98406, you live in proximity to some of the most sought-after shops and restaurants Tacoma has to offer. Culture and entertainment opportunities abound. Just steps away from University of Puget Sound’s Lower Baker field, you’ll enjoy an established and vibrant neighborhood. Metropolitan Market and Safeway are a quick 3-minute drive down Proctor Street, and Tacoma icons like the Proctor Farmers’ Market, Pomodoro, the Blue Mouse Theatre and more are just beyond. Venture a moment further for a visit to the Rosewood or Cooks Tavern. Old Town and the waterfront with its many attractions are just down the hill.
Interested in learning more? Click here to view the full listing!
You can also contact REALTOR® Kristin Niebergall online here or give her a call/text at (253) 381-7170.
Tastefully updated open concept Mandalay Townhome!
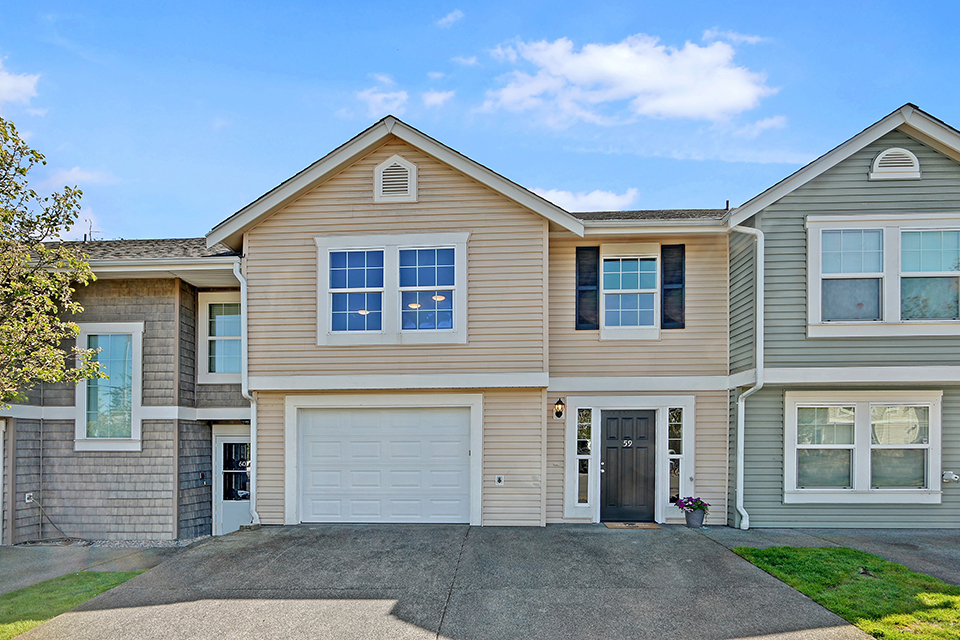
Discover a fresh palette of new updates just waiting for your special touches. This 3-bedroom, 2-bath, 2-level townhome located at 1022 109th St Ct E #59, Tacoma 98445, is listed at $219,500.

Upper Level
The upper level features a spacious open concept floor plan with new laminate flooring. Large living room windows brighten the space. The adjoining kitchen with stainless-steel appliances has plenty of storage plus a convenient prep island with room for breakfast bar seating. A cozy dining area is ready to host quick weeknight dinners or late-night chats with family and friends.
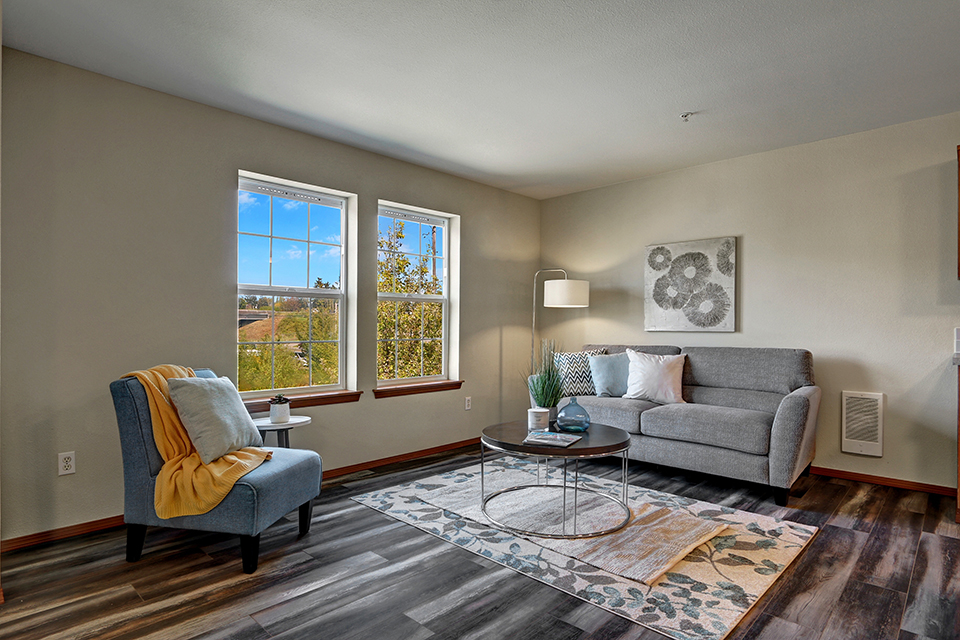 |
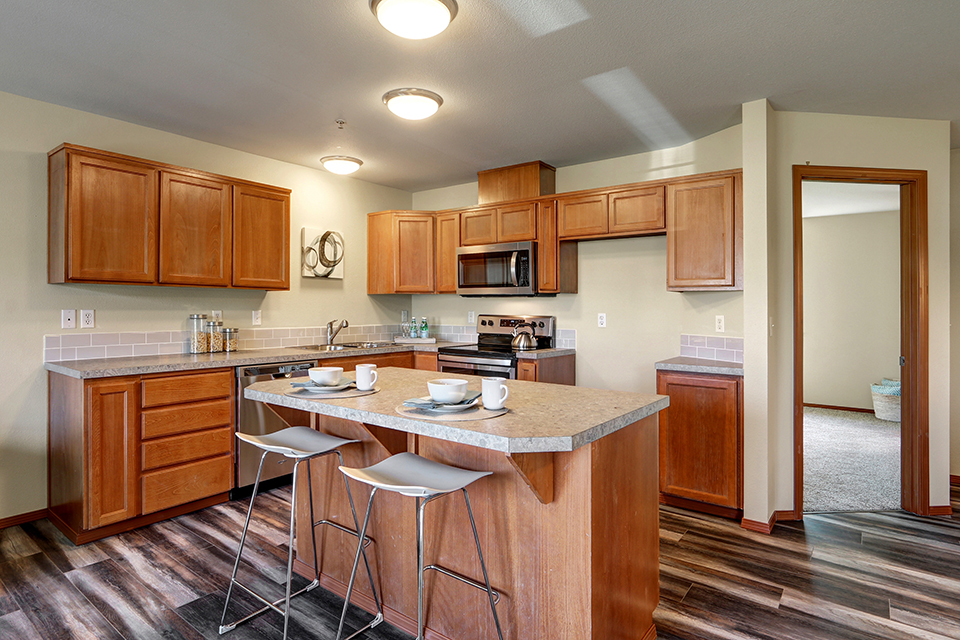 |
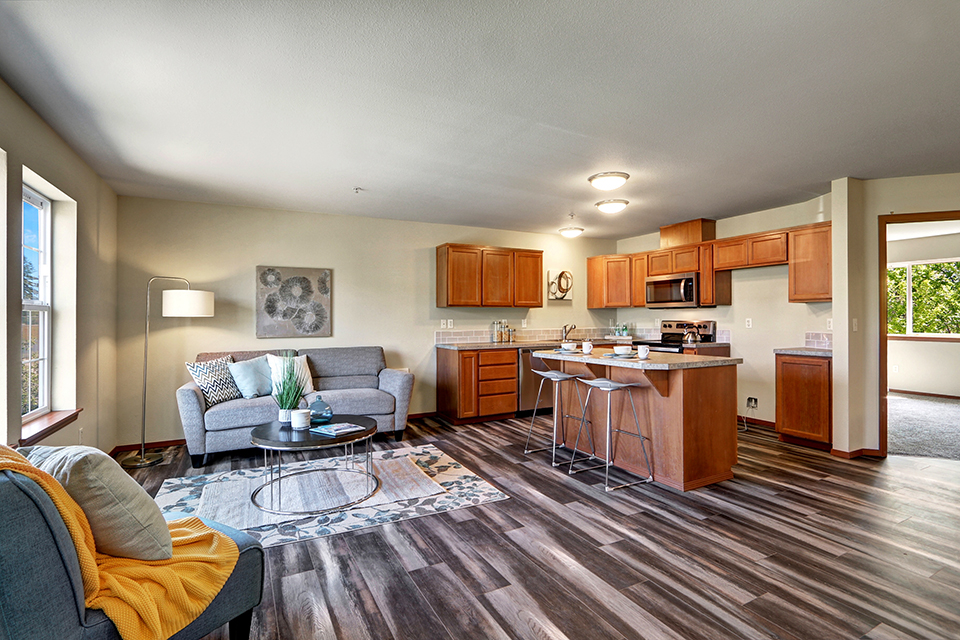 |
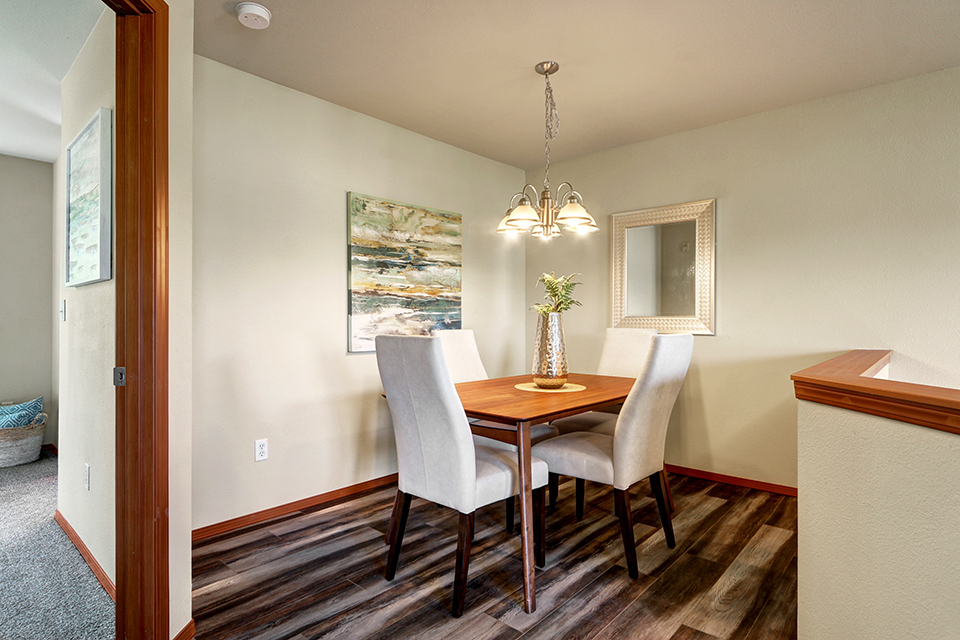 |
The peaceful, spacious master suite shares the upper level. It has its own full bath with a window and a walk-in closet.
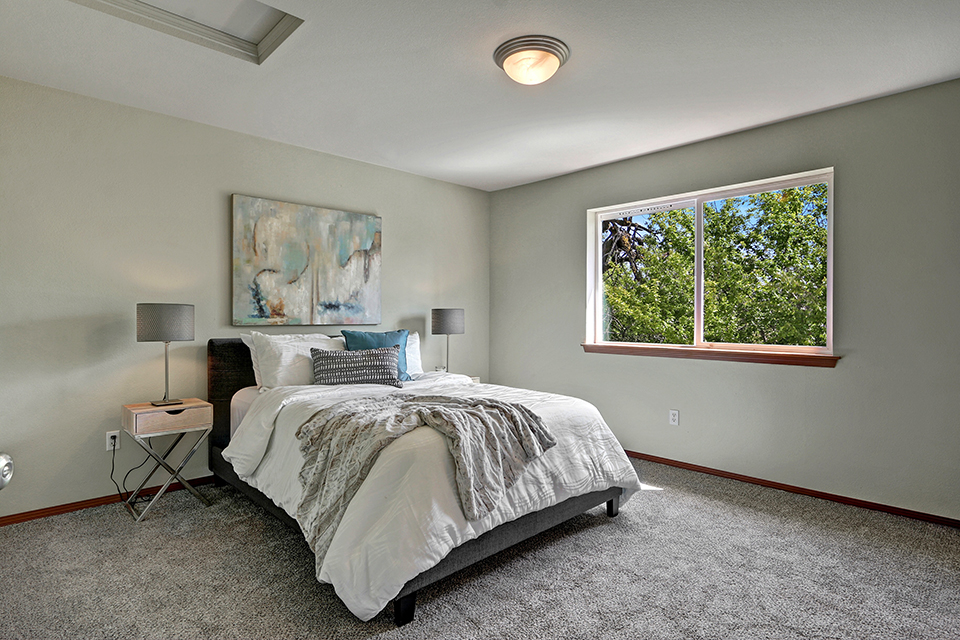 |
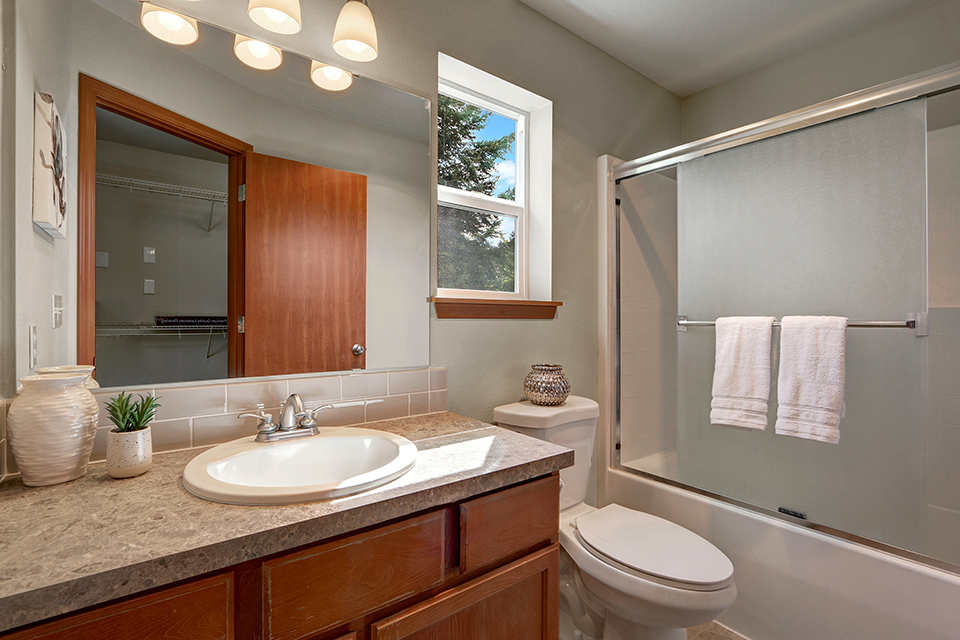 |
Lower Level
Downstairs, two additional generous-sized bedrooms share a second full bath.
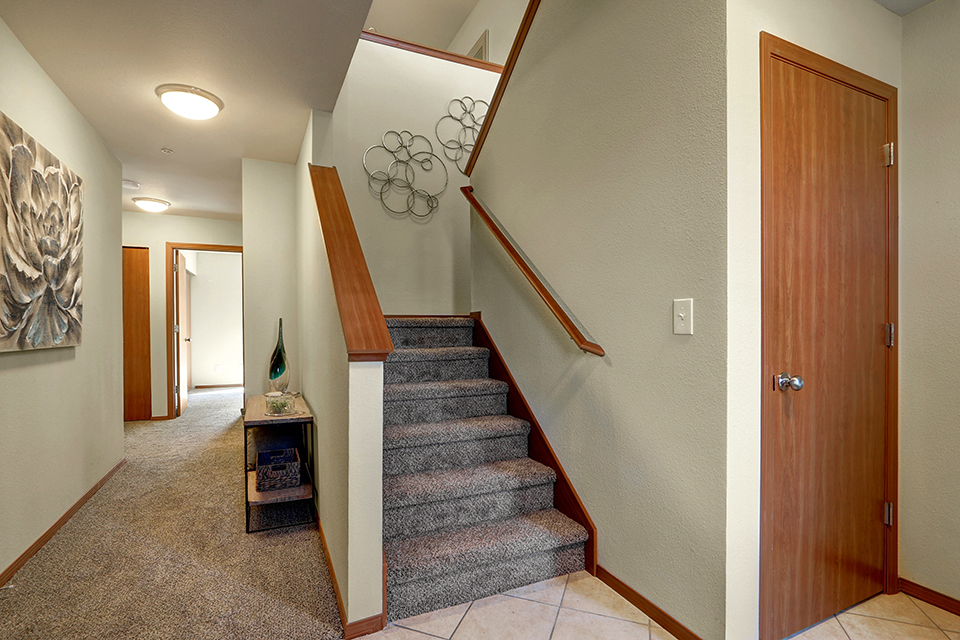 |
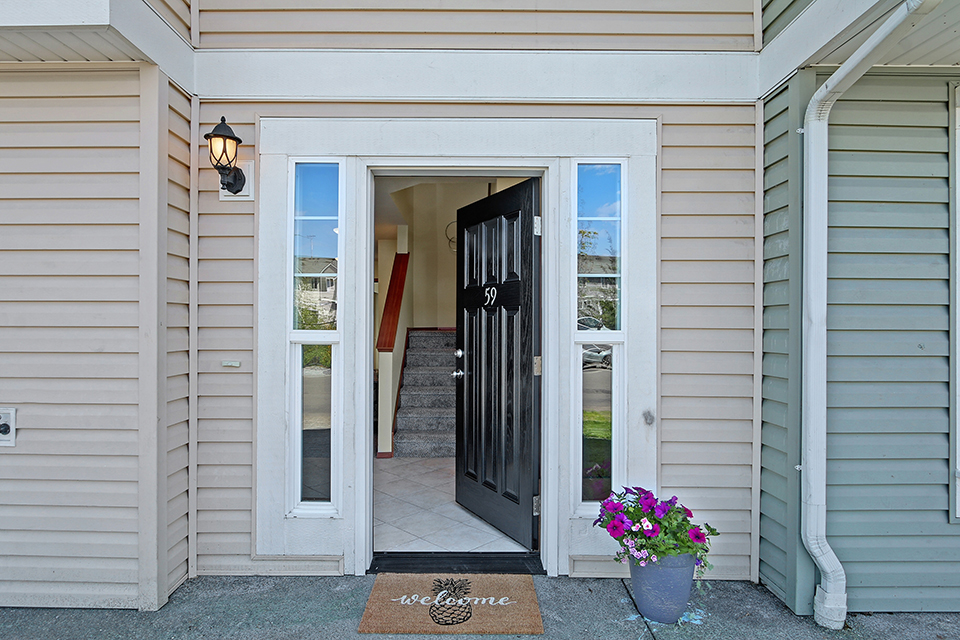 |
Updates
Beautiful updates are already done for you. You’ll enjoy all new flooring, interior paint, trim, stainless-steel appliances, new kitchen and bathroom countertops, new toilets, and updated hardware. You’ll find the convenient laundry area on the lower level.
Parking is a breeze with a 1-car garage plus 2 additional off-street parking spaces. Community amenities include a playground and a sport court.
Living at Mandalay Estates
Enjoy a quiet neighborhood setting and still have the everyday amenities nearby. Pick up groceries at QFC just 3 minutes away or opt for takeout from your choice of restaurants. You’re just 3 minutes from Hwy. 512, offering a quick start to your commute to Seattle or Joint Base Lewis McChord or into Tacoma. The shops and restaurants in the South Hill Mall area are less than 15 minutes away. Find a little recreation at Brookdale Golf Course just 6 minutes away, and Spanaway Lake Park is just an 8-minute drive.
Interested in learning more? Click here to view the full listing!
You can also contact REALTOR® Kristin Niebergall online here or give her a call/text at (253) 381-7170.
 Facebook
Facebook
 Twitter
Twitter
 Pinterest
Pinterest
 Copy Link
Copy Link
