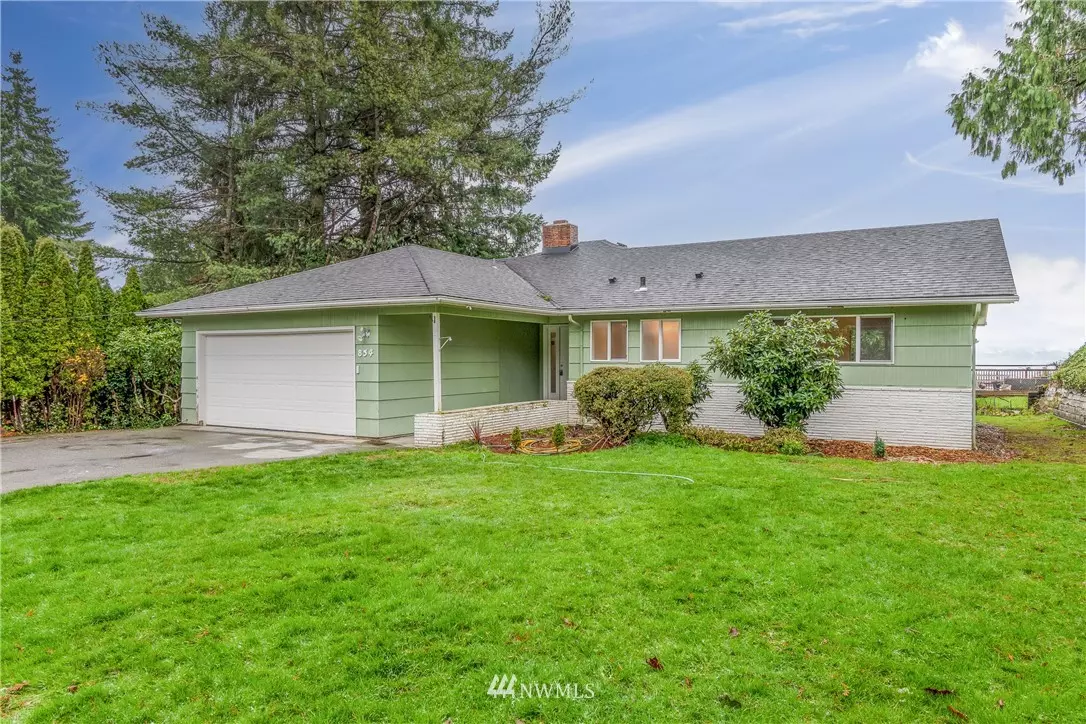Bought with Keller Williams Realty Elite
$380,000
$349,000
8.9%For more information regarding the value of a property, please contact us for a free consultation.
834 Skyline View DR Longview, WA 98632
3 Beds
1.75 Baths
1,516 SqFt
Key Details
Sold Price $380,000
Property Type Single Family Home
Sub Type Residential
Listing Status Sold
Purchase Type For Sale
Square Footage 1,516 sqft
Price per Sqft $250
Subdivision Columbia Heights
MLS Listing ID 1871715
Sold Date 02/01/22
Style 10 - 1 Story
Bedrooms 3
Full Baths 1
Year Built 1965
Annual Tax Amount $2,849
Lot Size 0.280 Acres
Property Description
BEAUTIFUL CITY, TERRITORIAL AND COLUMBIA RIVER VIEWS! This charming home is located up on Columbia Heights! Featuring 3 bedrooms, 2 bathrooms, completely remodeled kitchen with dining room, open floor concept w/wood burning fireplace! This home provides lots of windows for natural lighting and city views including the Lewis and Clark Bridge and breathtaking sunsets! NEW roof, NEW interior paint, NEW carpets, NEW laminate floors, NEW cabinets and counters in kitchen, NEW appliances, NEW lighting and much more! Home sits on a corner lot with a large front yard and lots of parking! Backyard provides a private covered deck and a large deck with beautiful panoramic views. Great for entertaining!
Location
State WA
County Cowlitz
Area 406 - Columbia Heights
Rooms
Basement None
Main Level Bedrooms 3
Interior
Interior Features Ceramic Tile, Wall to Wall Carpet, Laminate, Bath Off Primary, Double Pane/Storm Window, Dining Room, Water Heater
Flooring Ceramic Tile, Laminate, Carpet
Fireplaces Number 1
Fireplace Yes
Appliance Dishwasher, Dryer, Stove/Range, Washer
Exterior
Exterior Feature Brick, Wood, Wood Products
Garage Spaces 2.0
Utilities Available Sewer Connected, Electricity Available
Amenities Available Deck
Waterfront No
View Y/N Yes
View City, River, Territorial
Roof Type Composition
Parking Type Driveway, Attached Garage, Off Street
Garage Yes
Building
Lot Description Corner Lot, Paved
Story One
Sewer Sewer Connected
Water Public
Architectural Style Traditional
New Construction No
Schools
Elementary Schools Buyer To Verify
Middle Schools Huntington Jnr High
High Schools Kelso High
School District Kelso
Others
Senior Community No
Acceptable Financing Cash Out, Conventional, FHA, USDA Loan, VA Loan
Listing Terms Cash Out, Conventional, FHA, USDA Loan, VA Loan
Read Less
Want to know what your home might be worth? Contact us for a FREE valuation!

Our team is ready to help you sell your home for the highest possible price ASAP

"Three Trees" icon indicates a listing provided courtesy of NWMLS.

GET MORE INFORMATION





