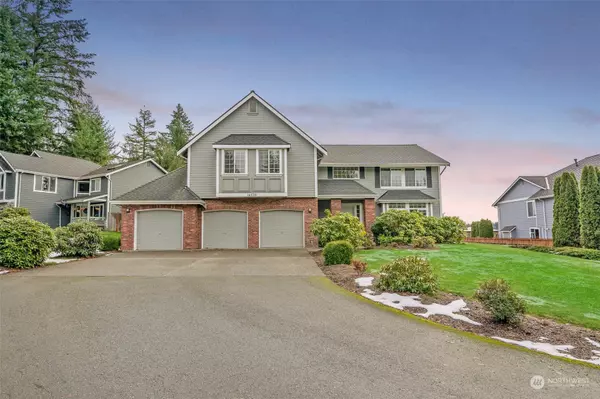Bought with METROPOLIST
$1,105,000
$1,130,000
2.2%For more information regarding the value of a property, please contact us for a free consultation.
14539 144TH PL SE Renton, WA 98059
4 Beds
2.5 Baths
3,130 SqFt
Key Details
Sold Price $1,105,000
Property Type Single Family Home
Sub Type Residential
Listing Status Sold
Purchase Type For Sale
Square Footage 3,130 sqft
Price per Sqft $353
Subdivision Cedar River
MLS Listing ID 2020156
Sold Date 02/03/23
Style 12 - 2 Story
Bedrooms 4
Full Baths 2
Half Baths 1
HOA Fees $22/ann
Year Built 1997
Annual Tax Amount $10,052
Lot Size 0.500 Acres
Property Description
Captivating Estate sitting on a half acre tree lined cul-de-sac in desirable East Highlands. one owner only! open layout concept w/abundant natural light & soaring ceilings. designer recessed ceiling in dining room. kitchen features full appliances. gleaming hardwoods. open space as you walk to the upstairs. huge bedrooms & large closets. come home to the gas connected cozy fireplace. massive backyard. bring your spring & summer gardening projects! no lack of space in & out for hosting large parties. Primary suite w/5 pc bathroom, tub, walk-in closet & skylights! bring your creativity for further interior customization! walking distance to parks, bus 111. Short drive to library, groceries, post office, freeway. Award winning schools! Wow!
Location
State WA
County King
Area 350 - Renton/Highlands
Rooms
Basement None
Interior
Interior Features Forced Air, Hardwood, Laminate, Wall to Wall Carpet, Ceiling Fan(s), Hot Tub/Spa, Walk-In Closet(s), Water Heater
Flooring Hardwood, Laminate, Carpet
Fireplaces Number 1
Fireplaces Type Gas
Fireplace Yes
Appliance Dishwasher, Disposal, Microwave, Refrigerator, Stove/Range
Exterior
Exterior Feature Brick, Wood Products
Garage Spaces 3.0
Amenities Available Fenced-Fully, Gas Available, High Speed Internet, Patio
Waterfront No
View Y/N Yes
View Mountain(s), Territorial
Roof Type Composition
Parking Type Attached Garage
Garage Yes
Building
Lot Description Corner Lot, Cul-De-Sac, Curbs, Dead End Street, Open Space, Paved, Secluded
Story Two
Sewer Septic Tank
Water Public
Architectural Style Contemporary
New Construction No
Schools
Elementary Schools Maplewood Heights El
Middle Schools Mcknight Mid
High Schools Hazen Snr High
School District Renton
Others
Senior Community No
Acceptable Financing Cash Out, Conventional, FHA, VA Loan
Listing Terms Cash Out, Conventional, FHA, VA Loan
Read Less
Want to know what your home might be worth? Contact us for a FREE valuation!

Our team is ready to help you sell your home for the highest possible price ASAP

"Three Trees" icon indicates a listing provided courtesy of NWMLS.

GET MORE INFORMATION





